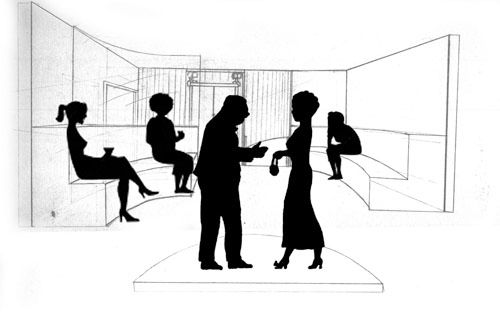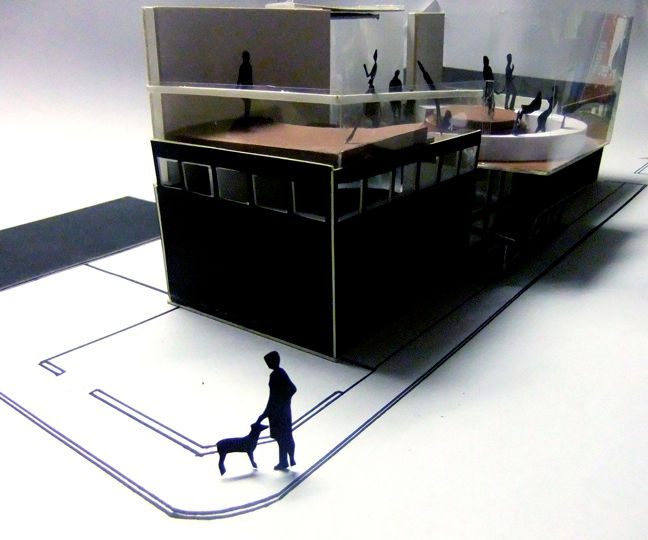top of page
Architectural Part II Assistant / London

COMMUNITY THEATRE
The theatre space design is to be open and welcoming. The site was a community centre rooftop extension. The building had a sense of transparency. I introduced the idea of drama and tension by having semi-translucent circulation spaces. The main theatre space is small as it is for local residents, but accommodating for the given program. Large windows look out to the town of Headington, Oxford.

Internal Perspective
Perspective drawing of communal space

Internal Perspective
Perspective drawing of theatre space

Maquette
Sketch model of extension proposal with existing building
bottom of page