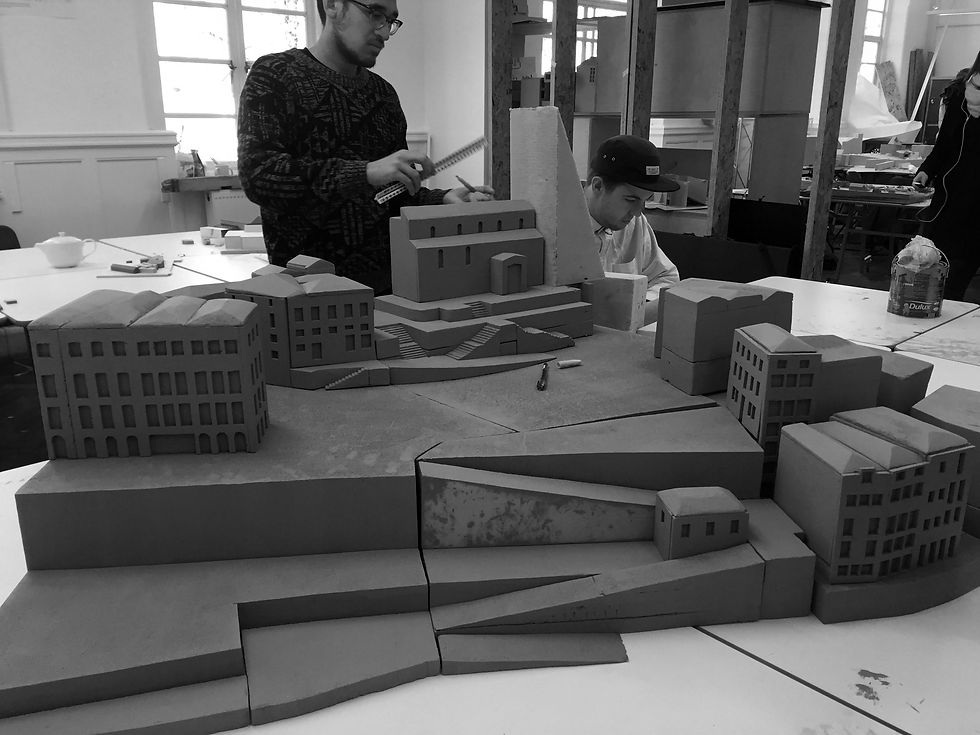top of page
Architectural Part II Assistant / London

PORTO SIZA ARCHIVE
With this end of year project it was to design a multi-purpose building that housed a secondary archival space for Alvaro Siza’s architectural work. The design focuses on the public and the private spaces and how they are used. By separating the private spaces to the exterior, it created open space for all the public exhibition rooms and lecture halls to be free planned within the centre of the building.

Blue Foam Site Model
Process photography for Site model

Site Model
Process photography for Site model

Concept Model
Final Design concept model
bottom of page